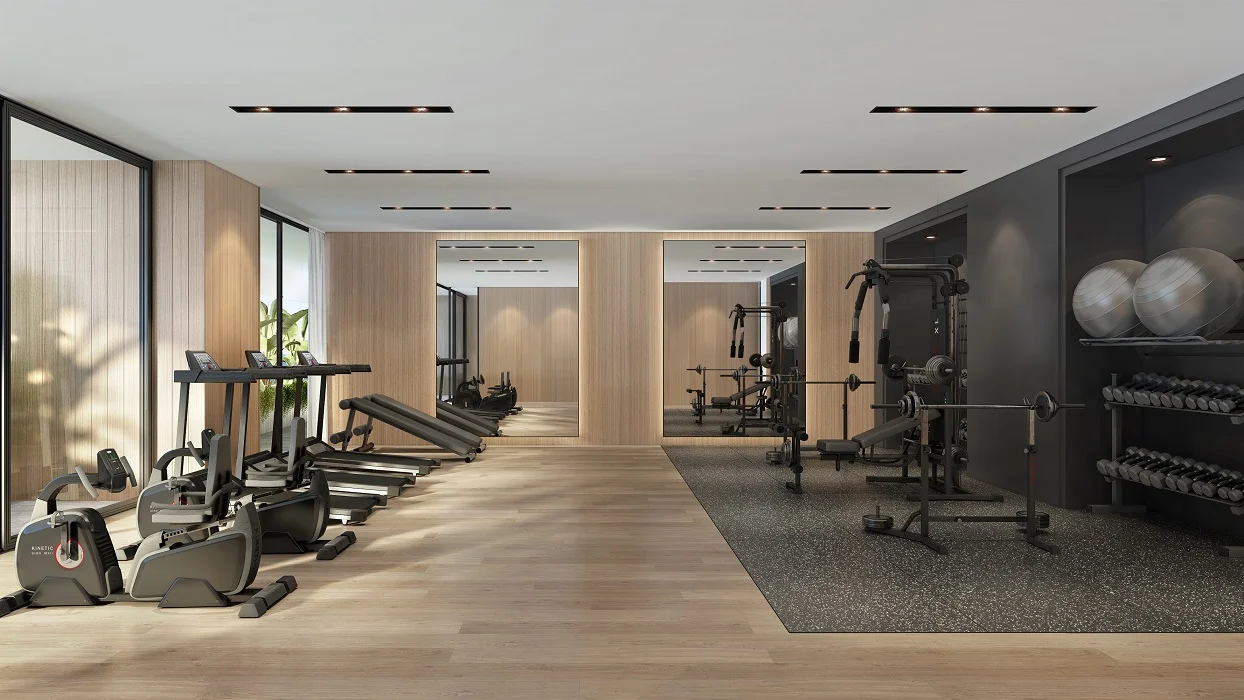Goldfish & Bay Shapes the Gold Coast Again: The Sterling Broadbeach Takes Form
Positioned to reshape Broadbeach’s skyline, THE STERLING BROADBEACH—a vision by Raptis—stands as a testament to purposeful design and engineering precision. Originally designed by Koichi Takada Architects and realized in construction by ARCHIDIOM, this high-rise does more than elevate the Gold Coast’s aesthetic; it integrates with its coastal surroundings, capturing the rhythm and resilience essential for the region.
The recent pour of the first basement slab marks a critical step forward, establishing the foundation for this structure to rise. Every aspect, from expansive glazing to expertly designed hydraulic systems by our team at Goldfish & Bay, aligns with the development’s goal: to balance Broadbeach’s natural beauty with the functional demands of its coastal environment.
Across from Kurrawa Park and moments from the shoreline, The Sterling Broadbeach places residents in a prime position to enjoy both Queensland’s landscape and Broadbeach’s urban energy. This project creates a unique link between the area’s coastal appeal and its thriving social scene.
Set for completion in late 2025, The Sterling Broadbeach will soon rise as a hallmark of coastal sophistication on the Gold Coast. At Goldfish & Bay, we’re thrilled to infuse this project with engineering expertise that matches the bold vision behind it, shaping a structure as resilient as it is refined—built to stand strong and inspire for years to come.
PROJECT DETAILS:
Developer: Raptis
Architectural Design: Koichi Takada Architects x ARCHIDIOM
Location: 8 George Avenue, Broadbeach, Gold Coast
—
Architectural Renderings by Raptis
#GoldfishAndBay #GoldCoast #TheSterlingBroadbeach #EngineeringExcellence #CoastalArchitecture #ConstructionMilestone #BroadbeachLiving #StructuralInnovation #BuiltEnvironment

























